11+ Sample Interior Design Scope of Work
-
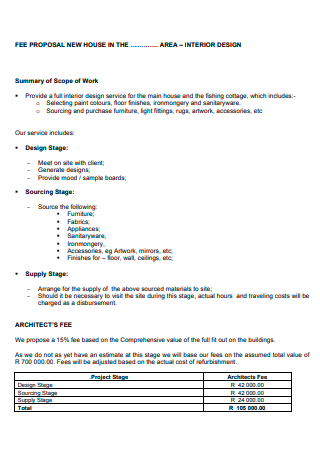
Interior Design Scope of Work Template
download now -
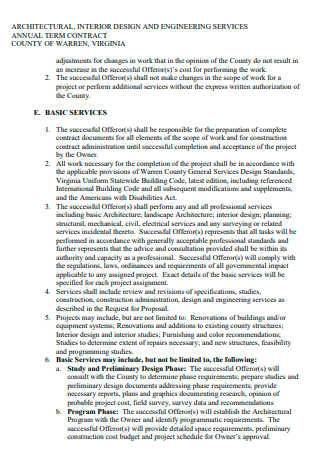
Interior Design and Engineering Services Scope of Work
download now -
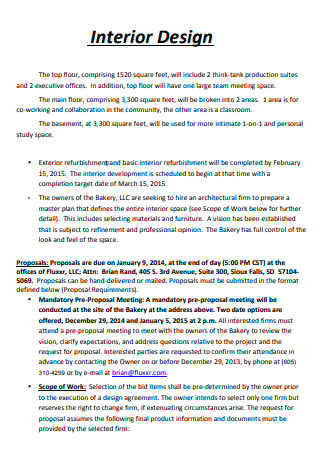
Interior Design Scope of Work in PDF
download now -
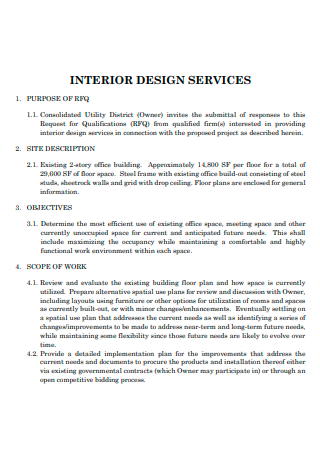
Formal Interior Design Scope of Work
download now -
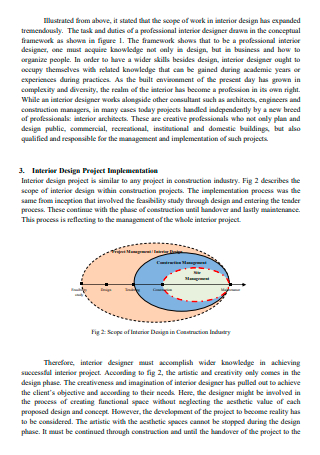
Simple Interior Design Scope of Work
download now -
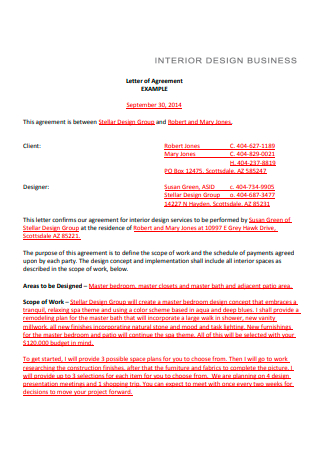
Interior Design Business Scope of Work
download now -
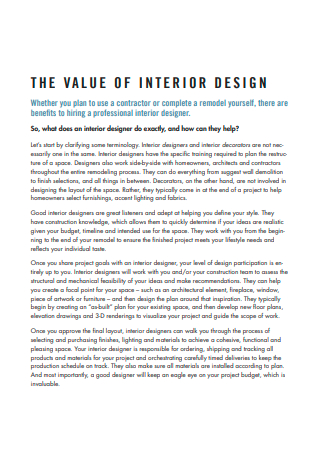
Draft Interior Design Scope of Work
download now -

Interior Design Scope of Work Format
download now -
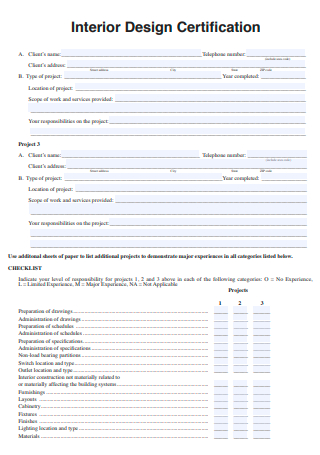
Interior Design Certification Scope of Work
download now -

Provision of Interior Design Services Scope of Work
download now -
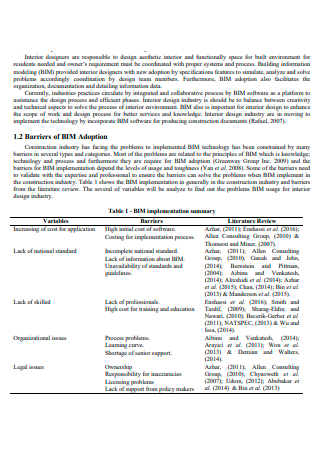
Sample Interior Design Scope of Work
download now -

Interior Design Scope of Work Agreement
download now
FREE Interior Design Scope of Work s to Download
11+ Sample Interior Design Scope of Work
What Is an Interior Design?
What Is the Interior Design Scope of Work?
7 Elements of Interior Design:
When Do Interior Designer Duties Begin and Finish?
Tips Before Hiring an Interior Designer:
FAQs
1. How much does hiring an interior designer cost?
2. How long does the remodeling design process take?
3. What happens if I don’t like the design?
While, there are a lot of challenges that make interior design an activity developed by professionals in the field, mostly, it is a way to change the lives of people who live or enjoy a certain space, refining their quality of life in this through decoration and design.
The Interior Design Scope of Work will expound the details about the experts in this area and how they come up with their planning and presentation.
What Is an Interior Design?
Interior design is a multilayered career in which technical and creative solutions are applied within a structure to achieve a built interior environment. These solutions are not just functional, it also enhances the quality of life and culture of the occupants, and are aesthetically attractive. Designs are shaped in response to and corresponded with the building shell, and acknowledge the physical location and social context of the project. Designs must follow the code and regulatory requirements, and reassure the principles of environmental sustainability. The interior design process follows a coordinated and systematic methodology, including research, analysis and integration of knowledge into the creative process, whereby the resources and needs of the client are met to create an interior space that accomplishes the project goals.
Interior design comprises a scope of services done by a professional design practitioner, qualified by means of education, experience, and examination—to protect and enhance the life, health, safety and welfare of the public. These services may contain any or all of the following tasks:
- Research and analysis of the client’s plans and requirements; and progress of documents, drawings and diagrams that outline those needs;
- Preparation of preliminary space plans and two-and-three-dimensional design concept studies and sketches mixing the client’s program needs and are based on knowledge of the principles of interior design and including theories of human behavior;
- Validation that preliminary space plans and design concepts are functional, safe, aesthetically appropriate, and meet all public health, safety and welfare requirements, including code, convenience, environmental, and sustainability guidelines;
- Selection and description of furniture, fixtures, equipment and millwork, counting in the layout drawings and detailed product description; and provision of contract documentation to facilitate pricing, procurement and installation of furniture;
- Selection of colors, materials and finishes to appropriately convey the design concept, and to meet socio-psychological, functional, maintenance, life-cycle performance, environmental, and safety requirements;
- Provision of project management services, including preparation of project budgets and schedules;
- Preparation of construction documents to adhere to regional building and fire codes, municipal codes, and any other jurisdictional statutes, regulations and guidelines applicable to the interior space;
- Preparation of construction documents, consisting of plans, elevations, details and specifications, to illustrate non-structural and/or non-seismic partition layouts; power and communications locations; reflected ceiling plans and lighting designs; materials and finishes; and furniture layouts;
- Synchronization and collaboration with other allied design professionals who may be booked to provide consulting services, including but not limited to architects; structural, mechanical and electrical engineers, and other specialty consultants;
- Confirmation that construction documents for non-structural and/or non-seismic construction are signed and sealed by the responsible interior designer, as applicable to jurisdictional requirements for filing with code enforcement officials;
- Administration of contract documents, bids and negotiations as the client’s agent;
- Documentation and reporting on the implementation of projects while in development and upon completion, as a representative of and on behalf of the client; and conducting post-occupancy assessment reports.
What Is the Interior Design Scope of Work?
The scope of work is an important part of any project documentation and agreements. It signifies the narrative description of a project’s work requirements. It describes what tasks must be done, who is responsible for finishing which task, in which timelines, provides any other essential details and conditions.
It is typically an important part of a request for proposal and the service agreement of each consultant or contractor. One of the useful tools for measuring performance against project goals is during project development.
Defining the clear scope of work for each consultant and each phase of project development is crucial for project success. Moreover, the Interior Designer’s scope impact on the final result of the project.
The preparation of a detailed scope of work for Interior Design Consultant facilitates in the achievement of the project goals according to schedule, design intent, quality, budget, within the framework of project plans.
7 Elements of Interior Design:
These 7 elements of design are intended to help in balancing an interior scheme so that the final look is aesthetically pleasing, as well as functional. Design is both science and art, after all.
When Do Interior Designer Duties Begin and Finish?
Interior Design Consultant is typically tangled in the pre-construction phase when the procedure of creating a project design begins. In this stage, the owner and project manager hire the design team. The construction of the design team depends on the project type but is classically consists of more architects together with an interior designer, an engineering team and team of specialists. The design activities take place matched with the project schedule.
Writing an idea on paper is just one step towards converting an idea about the project into a reality.
Design team together with the interior designer, generally continue to provide their services during the construction phase even when most design work is carried out during the pre-construction phase of a project. In this stage, interior designer work in tandem with architects, contractors, and manufacturers to make sure all physical structures and architectural elements are aligned with the owner’s goals and business requirements
The duration of engagement for each consultant is part of the contract and was agreed with the owner or project manager.
Tips Before Hiring an Interior Designer:
Before anything else, think about your expectations—what you like and what you do not like. Having an idea of your major dos and don’ts is an essential opening point for both parties. When you can be coherent what styles you gravitate toward, your interior designer is more capable of eliminating concepts that will not work for you. Reducing possibilities down to the ones you are sure to love is a great way to start the conversation. It is advised that you:
- Browse interior design mags. Check out these great sources: Architectural Digest, Galerie Magazine, House Beautiful, and Veranda. Online publications like Dwell, Lonny, and Rue are great resources as well.
- Search via social media. Instagram and Pinterest are mostly online portfolios for designers all over the globe.
- Use Google. You are sure to find some local designers’ websites, blogs, and local media covering the best design in your area.
- Visiting an art gallery, antique shop, or fashion boutique. A very talented designer can interpret some of your inspiration and passions into a design that suits you.
Remember to conduct a thorough observation and research of the designer’s portfolio, website, and social media profiles as they post and publish their best work. You will be able to get a good sense of their style prior to meeting with them in person.
FAQs
1. How much does hiring an interior designer cost?
There are a lot of factors that affect the cost of design services including the size, complexity, and pace of the project. Designers have a detailed project process and timeline that help the projects run smoothly and proficiently. When the project is planned well and runs on schedule, cost goes down considerably. When the team is involved in the project from start to finish, commercial remodel clients spend an average of $10,000-$25,000 on design services. While, residential remodel clients spend an average of $10,000-$15,000.
2. How long does the remodeling design process take?
The timetable of the design process differs depending on the scope and size of the project. Following an initial consultation, designers will provide a proposal specifying the projected scope of work and a rough estimate of the timeline.
3. What happens if I don’t like the design?
This occurs from time to time. The initial design presentation could be a huge hit, but sometimes, it’s a big mess. However, do not let this dishearten you. Designers have always gone through those issues in successive design presentations. Bear in mind, design is always changing which means your personal style is also evolving. It takes time to decide and create an interior that is perfect for you. It is best to keep using social media inspiration boards. In addition, if you see something you like, take note of it or take a photo. Designers normally review the drawing board and present a fresh design. It is best to stay open-minded—prepare yourself for some design risks, and be honest with how feel about something. At the end of the day, the home is yours. It should represent you.
Some people have an incorrect concept that interior designing is an expensive matter. What many fail to see is that interior designers are also capable of scheming the perfect budget for the designing needs. There are several professional interior designers who can get a home designed for affordable price ranges and present a beautiful and aesthetically appealing home for a person to reside.
Interior designing a home is not only artistic but can also be practical depending on the requirements. A qualified interior designer can make a cluttered room into an orderly one, and a small room look spacious. And most importantly, an expert designer knows how to do their job well that they will also guarantee the interior of a home matches the personality and the individuality of an owner.
