9+ Sample Architectural Scope of Work
-
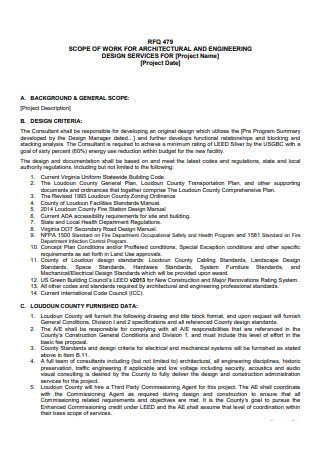
Architectural and Engineering Scope of Work
download now -
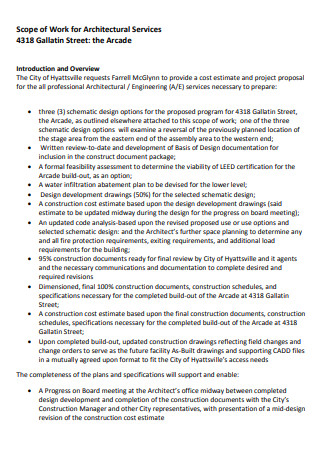
Architectural Services Scope of Work
download now -
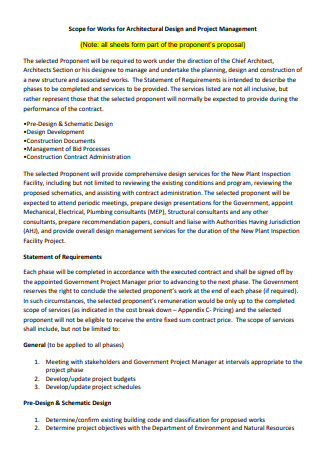
Architectural Design and Project Management Scope of Work
download now -
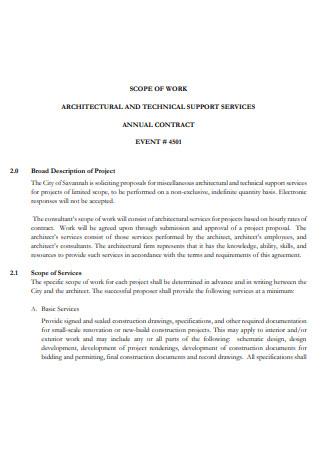
Architectural and Technical Services Scope of Work
download now -
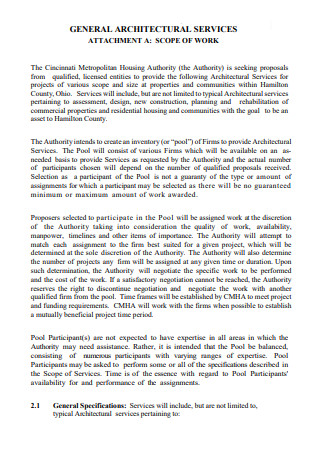
General Architectural Services Scope of Work
download now -
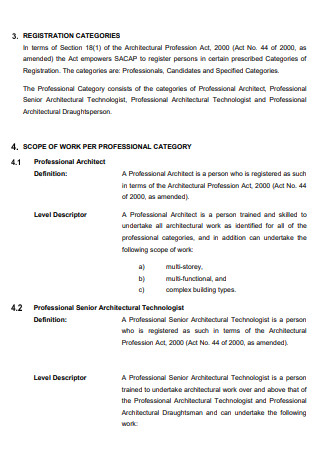
Architectural Profession Scope of Work
download now -
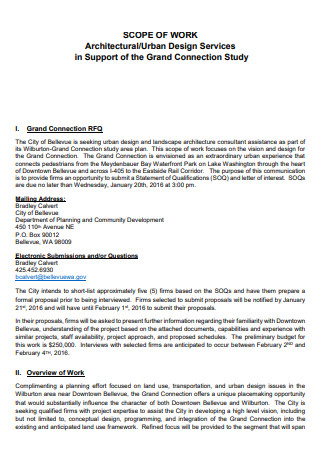
Architectural Design Services Scope of Work
download now -
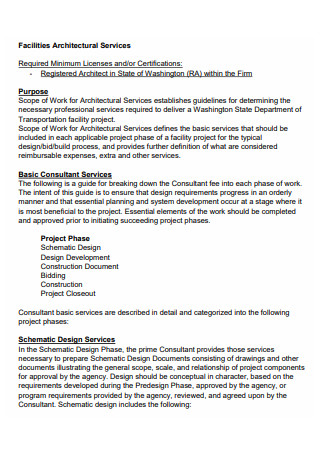
Facilities Architectural Services Scope of Work
download now -
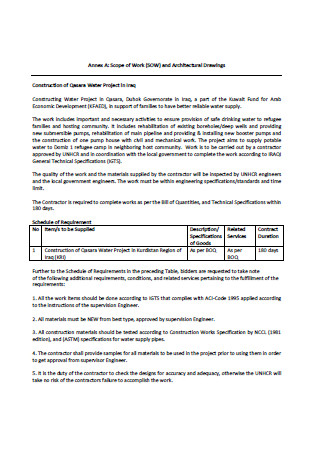
Architectural Drawings Scope of Work
download now -
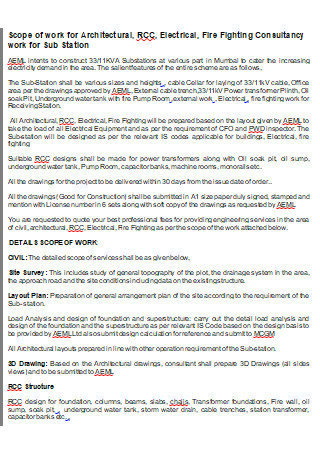
Architectural Scope of Work in DOC
download now
FREE Architectural Scope of Work s to Download
9+ Sample Architectural Scope of Work
What is an Architectural Scope of Work?
Different Stages of an Architectural Design Project
Benefits of Using an Architectural Scope of Work
Basic Elements of an Architectural Scope of Work
How to Create an Architectural Scope of Work
FAQs
What are some examples of architectural scope of work?
What are the key elements in an architectural scope of work that should be included?
What are the different stages of an architectural design project?
What are the fundamental benefits of using an architectural scope of work?
What is the difference
What is an Architectural Scope of Work?
An architectural scope of work is a clear and well-designed document that contains a clear and concise description on the development plan of a certain architectural construction and design project under a specific contract. It demonstrates all aspects of the architectural construction and design project which includes several reports, deliverables, milestones, end products, and many more. This document acts as an essential guide so that both the architect and the prospective client have sufficient knowledge and insight concerning the overall construction and design process, as well as alterations and redevelopments of the interior of the commercial building, residential house, or public establishment.
According to a report, the architectural services market is anticipated to reach a Compound Annual Growth Rate (CAGR) of 4.5% during the period of 2021-2026. This is due to the evolving digital technology through the years as virtual reality (VR) and augmented reality (AR) continue to influence many architecture firms which provide clients a more innovative and realistic approach in conveying their creative ideas and concepts.
Thus, all types of architects, structural designers, CEOs, business executives, project managers, product designers, and other key individuals in a particular architectural business firm must effectively create a compelling and well-detailed architectural scope of work for the smooth flow and clear perspective of their architectural construction and design projects.
Different Stages of an Architectural Design Project
Ralph W. Liebing wrote in Construction of Architecture: From Design to Built that many architectural, engineering and construction students tend to think of architecture as something that somehow “merely appears.” But there exists a long process involved in the design and construction of a particular architectural project. To be successful, the key individuals in the architectural design projects should maintain coordination, cooperation, and collectivism, especially a driving force in creating the project in the best architectural structure and style possible. Here we will explain to you about the different stages of architectural design project below:
1. Design Research
Are you strategic planning to initiate a background research about the site and location of the architectural design and construction project? The first stage in working on an architectural design project is design research or pre-design. In 2 to 4 weeks, the architect will gather important information that will be used in the foundation for the design stages to follow. This stage includes conducting a survey of present conditions, determining zoning and land use requirements, confirming project feasibility and alternatives, and programming. The primary goal of the architect is to learn and understand everything as much as possible about the definite goals and space requirements of the client.
2. Schematic Design
Architectural sketches and models, preliminary floor plans and exterior concept are the essential elements involved in the second stage of the design project called schematic design. The architect and his team will start the translation process of the program into an effective building design through the intensive exploration of design concepts. So, this stage that commonly lasts around 4-8 weeks is all about brainstorming and testing a wide array of options and having a general idea of the overall look and feel of the project.
3. Architectural Design Development
For the third stage, the exterior of the building will be more fully designed while the interior layout is completed. The architect finalized all of the space dimensions and the material selection. Plus, the structural engineer who will be responsible for the main building structure and other consultants who are expert in quantity surveying, mechanical engineering, electrical engineering, landscape and garden design, civil engineering, furniture design, etc. are added to the architectural design and construction team. This stage shows a significant design development and additional refinement of the architectural design, as well as the preliminary cost estimating, value engineering and specification of the design outline. About 8 to 12 weeks are needed in this stage to be completed.
4. Architectural Construction and Design Documentation
Rem Koolhaas said: “Architecture is a way of thinking about the world very similar in structure to writing a book, since both disciplines represent the same field and domain.” After the development of architectural interior design proposal, the design drawings are developed into an accurate and thorough set of documents which consist of all information crucial in communicating the design to a general contractor and building project. Specify the decisions of the client regarding the materials and finishes, as well as fixtures and components that should be installed. The architect will coordinate with the drawings of the consultants as well. He or she will include several dimensional drawings and connection details in the architectural and design documentation.
5. Project Pricing and Construction Administration
During the project pricing and construction administration stage, the architect and the client will issue architectural drawings and specs to bidding contractors and set up regular on-site meetings with the team and builder. The client will also answer some critical questions from bidders and clarify some details if needed. Also, there will be a review and bid comparisons. While the construction is ongoing, the architect will fully give some important advice to the client and he or she will need to regularly visit the site, especially when it comes to solving possible issues.
Benefits of Using an Architectural Scope of Work
A 2002 study showed how architects develop product decisions during the working drawing phases. On average, they must select 1,500 products and formulate over 17,000 decisions on what is best for the architectural project and the owner. That is 17,000 answers to 17,000 important questions such as “How big?”, “What color?”, and “What style?” This process can be overwhelming for architects and their clients. To fully strengthen your motivation and effort in managing your architectural firm, know more about the benefits of using a scope of work for architectural design services:
1. Set Priorities and Maintain Focus
You will be able to focus on the integral areas where you think it’s crucial to focus for the architectural construction and design project with the use of an effective scope of work. Also, you can aim your attention to your top priorities in the project such as the design, development, and construction. So, create your mission and vision into the paper through effective construction and design planning.
2. Enhances Project Success Ratio
Through a comprehensive architectural scope of work, architects, structural engineers, furniture designers, and project managers are able to determine the strengths and weaknesses of the project. In turn, this will assist them in mitigating the weaknesses by further elevating the strengths in the design, product development, and construction to be their success element. Thus, using a simple and organized scope of work will reinforce the success ratio of an architectural construction and design project.
3. Clear Communication and Delegation
It is very essential that you clarify on the respective roles and responsibilities of the people inside your architectural firm. Using a scope of work for architectural design services will help you in communicating and delegating the crucial tasks and processes that must be fulfilled to the skilled person depending on the demands of the architectural projects and the capabilities of the person. Plus, it can help you in keeping track and managing new construction and design developments which can be beneficial when your architectural design project needs to have much needed adjustments.
Basic Elements of an Architectural Scope of Work
In this section, you will learn how to construct an exceptionally-written and comprehensive architectural scope of work. However, an architectural scope of work has different elements. Include the following elements for you to create a profound piece of writing:
How to Create an Architectural Scope of Work
While creating a clear and well-structured architectural scope of work, it needs to be systematic and visually-appealing which will give you an effective framework in mapping out the important tasks, design and construction methods and other aspects for a particular architectural project. Below are some easy-to-follow tips that indicate how to create a clear and systematic architectural scope of work:
Step 1: Write a Clear Overview of the Architectural Construction and Design Project
The first step in writing an architectural scope of work is writing a clear overview of the architectural construction and design project or simply, creating a scope statement which outlines the overall architectural design plan. This section contains a wide spectrum of project deliverables and their unique features.
Step 2: Specify Definite Goals and Measurable Objectives
What are the important steps you need to do to achieve your construction and design project goals? Which initiatives are most urgent? How will you measure your progress and determine whether you fulfilled your project goals? Specify definite goals and measurable objectives to assist you in reaching your constitution and design goals and initiatives. Evaluate the anticipated results and shorter routes to accomplish project goals.
Step 3: Describe the Scope of the Architectural Project and Other Specifications
Your architectural construction and design project’s executive summary should have some in-depth information or descriptions of all integral processes and methods fundamental in the execution of the project. Include the significant milestones, program with expected timeframes of delivered tasks, reports, pricing, schedule, entirety of outputs, conclusions and benefits and other essential factors that must be done.
Step 4: Develop a Cohesive Plan
Thus, develop a cohesive and effective plan for your architectural design project. In this process, it will let you determine where to focus and review the progress of your architectural project, as well as facilitating the achievement of project goals, vision and mission statement.
Step 5: Review and Execute the Plan
Carefully review your entire architectural plan for the said project and make sure to fully include all the crucial points in your scope of work. If you notice that you overlook some sections that require sufficient points, we recommend that you edit and revise the document. After the proofreading and revision, you can now finally execute the architectural construction and design skill development plan.
FAQs
Some examples of architectural scope of work are architectural and engineering scope of work, architectural design and project management scope of work, architectural and technical services scope of work, architectural profession scope of work, architectural design services scope of work, and facilities architectural services scope of work.
What are some examples of architectural scope of work?
The key elements that should be included in an architectural scope of work are architectural construction and design project overview or executive summary, objectives, anticipated deliverables, significant milestones, reports, and end products.
What are the key elements in an architectural scope of work that should be included?
The different stages of an architectural design project are pre-design or design research, schematic design, design development, construction documents, building permitting, bidding and negotiation for pricing, and construction administration.
What are the different stages of an architectural design project?
When you use an architectural scope of work, it will help both the architect and client to get a clear perspective about the entirety of the architectural design project. This scope of work can be helpful in establishing requirements for performance in fulfilling specific project goals and objectives. Plus, it enhances project success ratio.
What are the fundamental benefits of using an architectural scope of work?
A scope of work is typically found inside the statement of work as it sets the definite process in the fulfillment of the project goals. On the contrary, a statement of work contains in-depth details about the primary goals and objectives of a specific project.
What is the difference between a scope of work and a statement of work?
As one of the modern architects in your time, it is integral that you continue doing your best when it comes to developing and executing enthralling building designs, as well as determining environmental impact while overseeing architectural construction and design processes in your projects. So, creating a simple and well-structured architectural scope of work is integral in an architect’s work as it sets priorities, enhances the success ratio of the construction and design project, and maintains clarity in communication and delegation of project tasks and other methods. We have included several architectural scope of work samples that you can download in this article. To conclude this article, be inspired by Frank Gehry’s words: “Architecture should speak of its time and place, but yearn for timelessness.”
