31+ Sample Building Survey
-
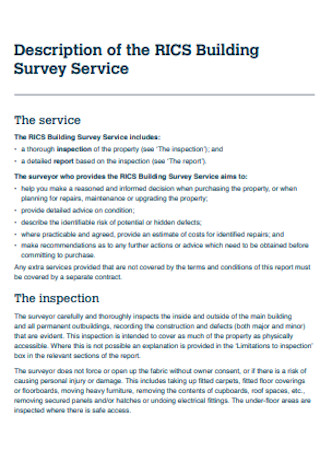
Sample Building Survey
download now -
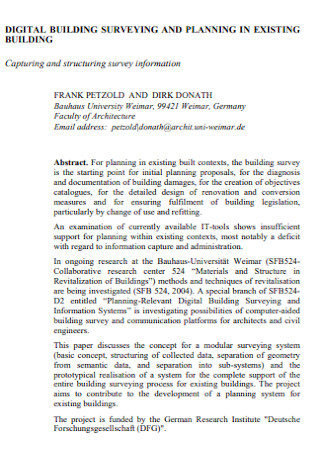
Digital Building Survey
download now -
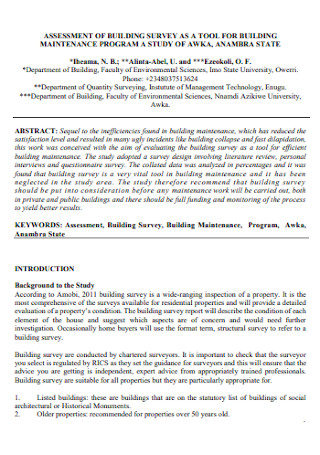
Assessment of Building Survey
download now -
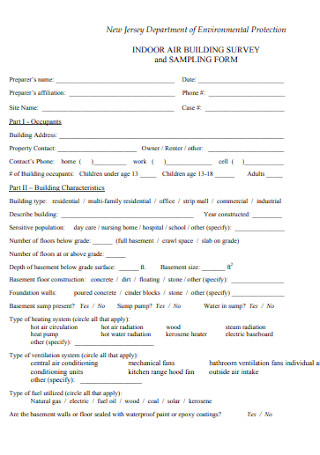
Indoor Building Survey
download now -

Pre-incident Building Survey
download now -
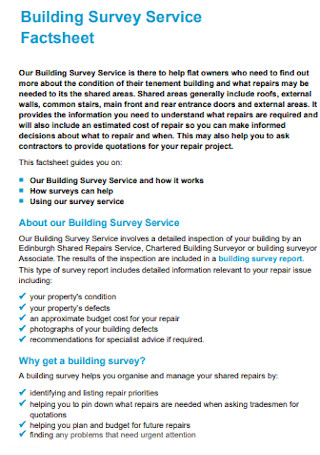
Building Survey Service Factsheet
download now -
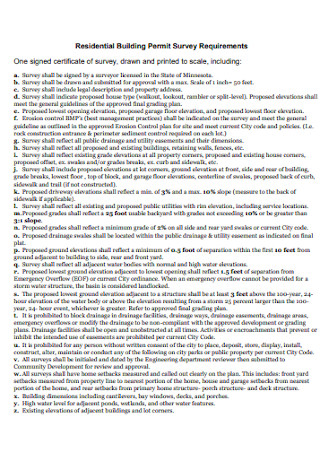
Residential Building Permit Survey
download now -
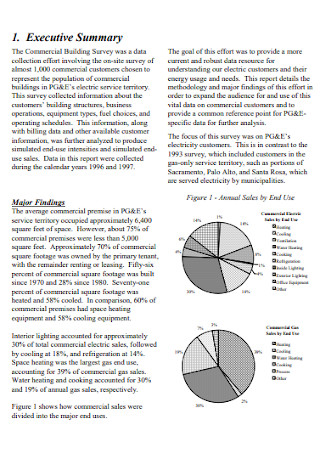
Commercial Building Survey Report
download now -
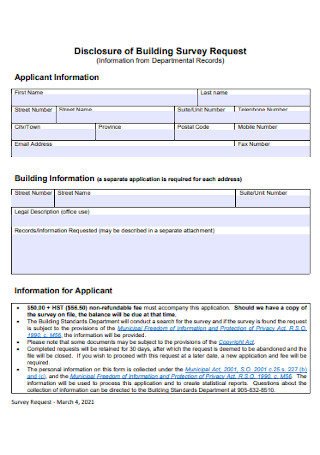
Disclosure of Building Survey
download now -
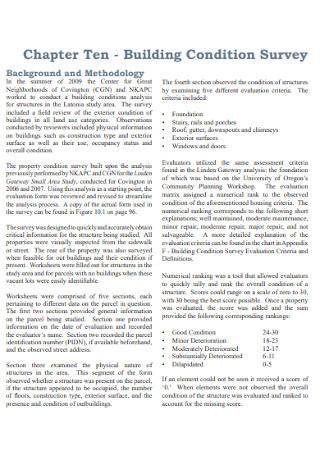
Building Condition Survey
download now -
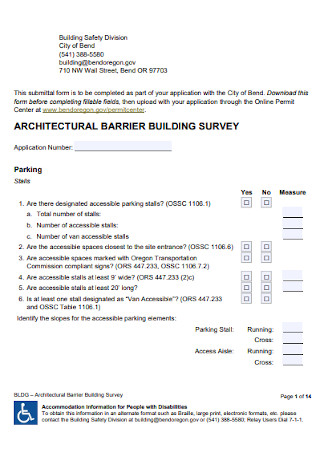
Architectural Barrier Building Survey
download now -
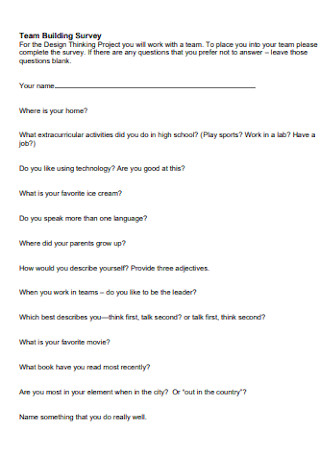
Team Building Survey
download now -
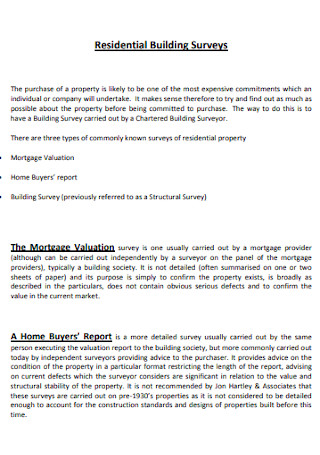
Residential Building Surveys
download now -
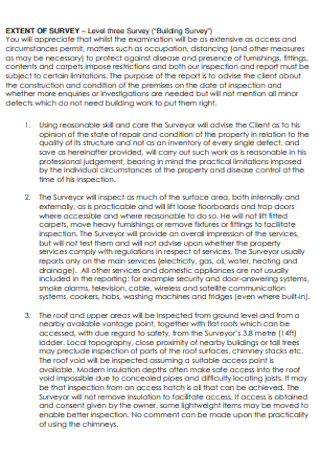
Building Survey Format
download now -
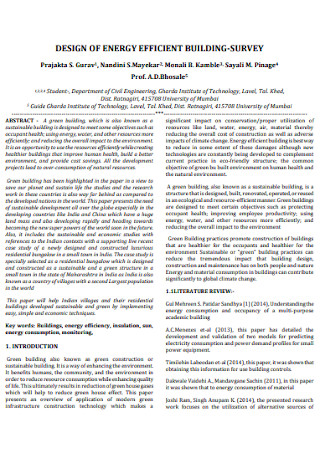
Building Design Survey
download now -
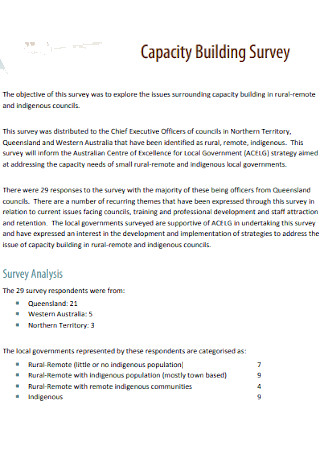
Capacity Building Survey
download now -
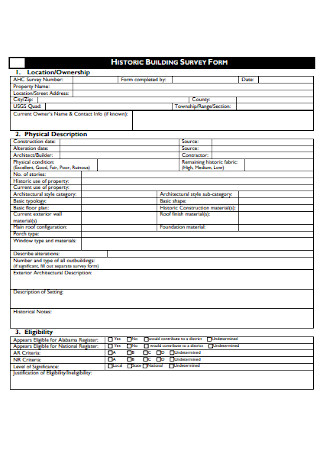
Building Survey Form
download now -
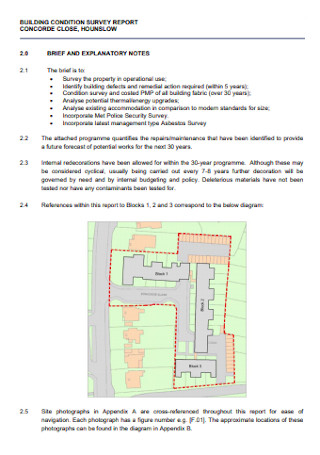
Building Survey Report
download now -
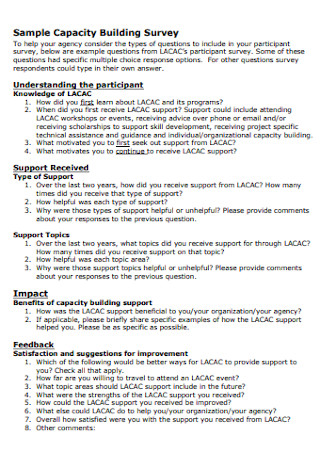
Sample Capacity Building Survey
download now -
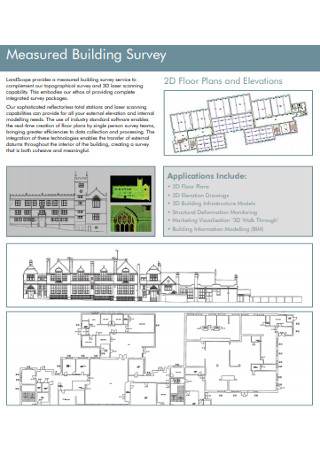
Measured Building Survey
download now -
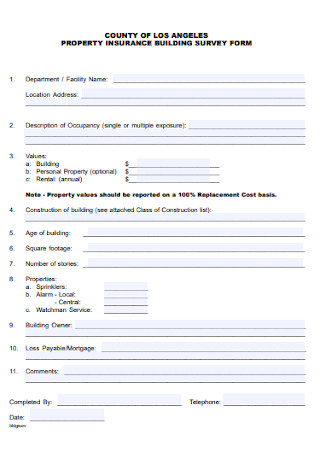
Property Insurance Building Survey
download now -
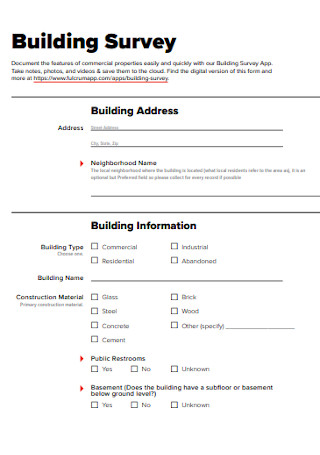
Standard Building Survey
download now -
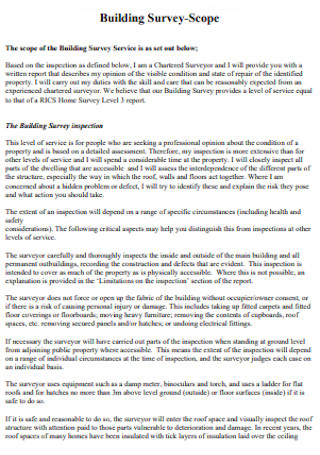
Formal Building Survey
download now -
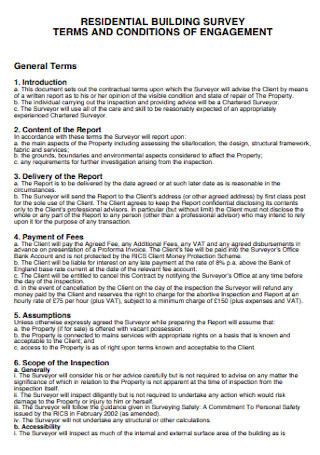
Residential Building Survey Template
download now -
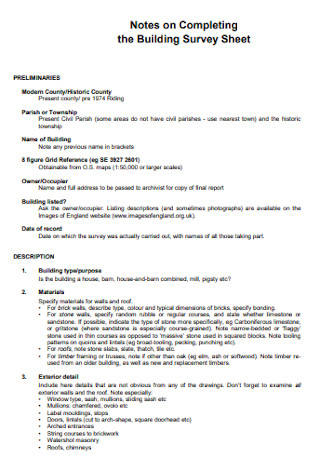
Building Survey Sheet
download now -

Home Building Survey
download now -
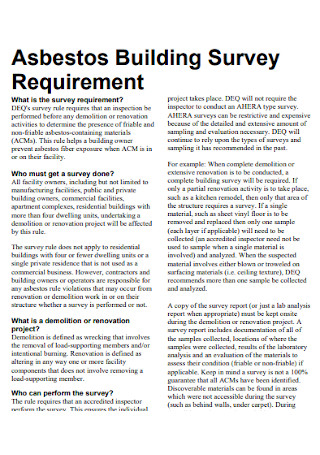
Building Survey Requirement Template
download now -
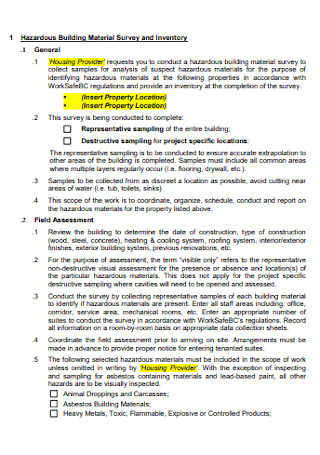
Building Material Survey
download now -
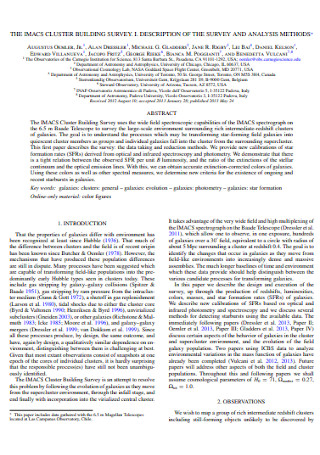
Cluster Building Survey
download now -
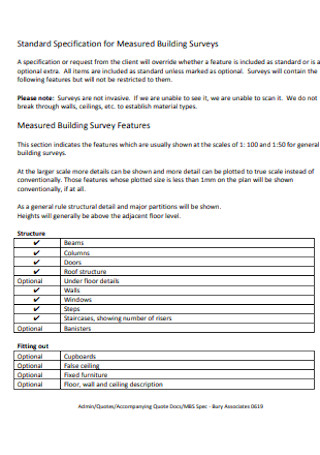
Specification for Measured Building Survey
download now -
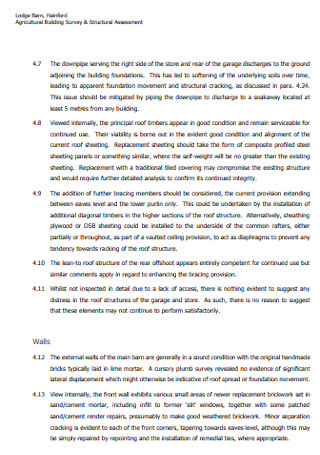
Agricultural Building Survey
download now -
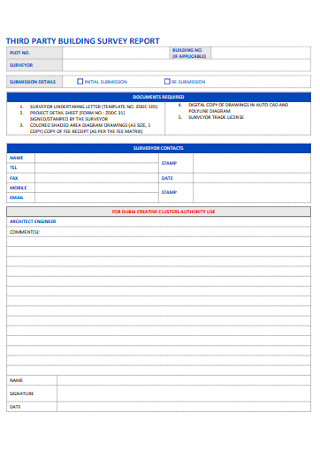
Third-Party Building Survey Report
download now
Professionals provide specific and quality methods to ensure that structures, despite their age and physical appearance, can still present occupants with a comfortable living space. Building surveys serve as a valuable tool in such cases. Despite what you think, not many individuals are familiar with the process of building surveys, their uses, and their advantages. In this article, you can learn more about a building survey, its definition, composition, and construction, with added information through frequently asked questions.
What Is a Building Survey?
A building survey, formerly known as a structural survey or a complete structural survey, gives information on an in-depth structural inspection of a property. It is one of the most comprehensive surveys available for properties, especially residential ones, presenting a detailed evaluation of its overall architectural condition. These types of surveys are common with domestic property owners. It is valuable for individuals who plan on acquiring property to determine its present situation, account for possible hazards, and potential expenses to help them produce appropriate maintenance or action plans. These surveys also assist in preparing portfolios for information on prospective investments from homeowners, homebuyers, and even property investors.
According to the archives of the United Nations Statistic Division regarding the methodology of the existing building surveys in Palestine, re-interviewing the data and results from past surveys indicate consistency of five percent in terms of current expenditure, capital improvements, and building construction. Furthermore, a difference of 70 percent comes from the participant’s replies because the building referred to is still undergoing construction.
Components of a Building Survey
Each building survey requires expert surveyors to provide a thorough internal and external inspection of the property to produce a comprehensive report afterward. The building assessors inspect all visible and accessible areas within the property. Remember that the terms and conditions for the building survey that lists potential inspection areas. Below are the areas most building surveyors assess during a building survey.
How To Prepare for a Building Survey
If you are planning on selling your property, it is essential to prepare for a building survey. Understandably, expecting a building survey can be daunting. Below are steps you can do to accomplish a building survey, ensuring a quick yet smooth process with your building surveyor.
Step 1: Remove Furniture From the Property
It is common courtesy to give the surveyor ample time and space to inspect your property and ensure that the house is spotless a day before the inspection. If you are staying at home with family and pets, arrange for them to vacate early and have them stay with friends or relatives. Doing so reduces all unnecessary distractions during building surveys. All keys must be available for accessing various places in the home, and all windows and doors must be open. If there are restricted areas within the property, it is advisable to inform the buyer and surveyor. However, doing so may lead to doubts and uncertainties toward a property purchase.
Step 2: Gather Necessary Documents and Certificates
For a more efficient survey, copy, collate and prepare all related documents and certificates before the inspection date. Documents including planning permission notice and energy performance certificates instill confidence in the current condition of the property. Other records you can provide the buyer and surveyor include safety certificates, compliance documents, and completion certificates. It is better to prepare all documentation you have rather than forego creating a copy for potential buyers.
Step 3: Clean Your Property
Sellers need to clean their property before a building survey. Cleaning and decluttering adds value to the home and allows access to all pathways in the property. Take extra care of bathrooms, ensuring that there are no grimes or mold visible. Also, guarantee that pipes and taps are all in working condition without leaks. If there are carpets still present, ensure that it is clean and free from dust.
Step 4: Inform the Surveyor of Any Issues
Observe honesty when communicating problems and issues with your home’s surveyor. Always focus on making your property presentable rather than disguise concerns relating to the building’s structural integrity. Dishonesty can also lead to delays during inspections. Expert surveyors are meticulous with their jobs, and the possibility of hiding problems in your home is a chance you must not consider. Show areas that possess visible risks for the surveyor to provide expert advice on its repairs.
Step 5: Fix the Minor Issues
Take the time to fix minor issues, if possible. For example, cleaning and decluttering or fixing leaking pipes are easy fixes you can do. It is desirable to perform relevant research on tips before attempting to fix any issues within the property. While repairing minor problems in your home, take note of major concerns to report to the surveyor.
FAQs
How much does a building survey cost?
According to MoneyHelper, there are various cost prices for properties, depending on the type of survey you are getting. Royal Institution of Chartered Surveyors (RICS) Condition Reports amount to 380 UK pounds, for a property value of 200-300 thousand UK pounds. RICS HomeBuyer Report costs start at 400 UK pounds and increases depending on the property value. A building or full structural survey typically costs 600 UK pounds, providing detailed advice on repairs and improvements.
Is a building survey worth it?
Surveys are useful and help you to avoid unnecessary expenses in the future. It also grants homeowners peace of mind knowing that preventing and fixing minor issues will not lead to your home breaking down. However, building surveys are necessary if:
- you are looking to buy property
- the building has a thatched roof
- it is a listed building
- specific worries on parts of the home
- there are no property valuations
What is the difference between a building survey and a structural survey?
An RICS building surveyor conducts the building survey and includes a thorough inspection of the property. Building surveys also provide a detailed report on the findings of the property, covering information about defects and maintenance issues. Meanwhile, a structural survey is done by a chartered structural or civil engineer. It covers the structural integrity of the building in detail.
Whether you are buying or selling property, it is advisable to get a building survey. The price for building surveys is higher compared to other structural reports, but its benefits outweigh the expenses you will incur in the future. However, it is expected for you to do your research on the type of survey you need. Spending on unnecessary surveys is also not advisable. When it comes to providing complete and expert information on the status of a home, conducting a building survey is the best course of action. In the words of Don McPherson, “True prevention is not waiting for bad things to happen, it’s preventing things from happening in the first place.” Use and download one of the many building survey samples above, and guarantee that your next property is in its best condition.
