Building Construction Proposal Samples
-
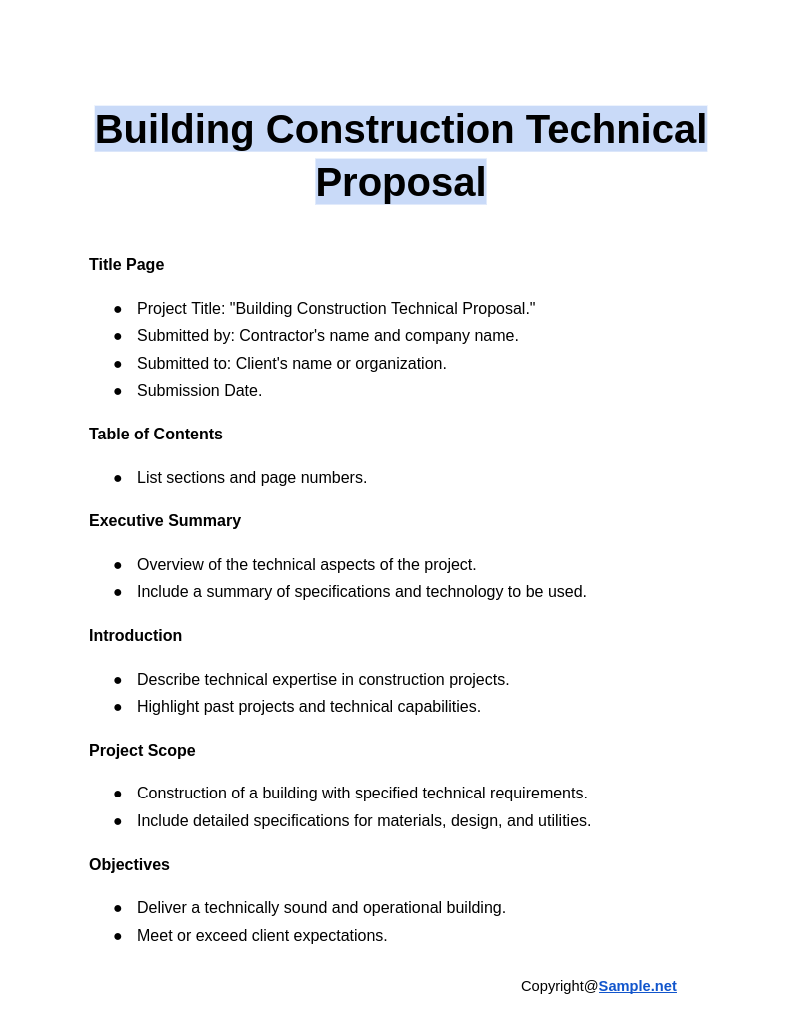
Building Construction Technical Proposal
download now -
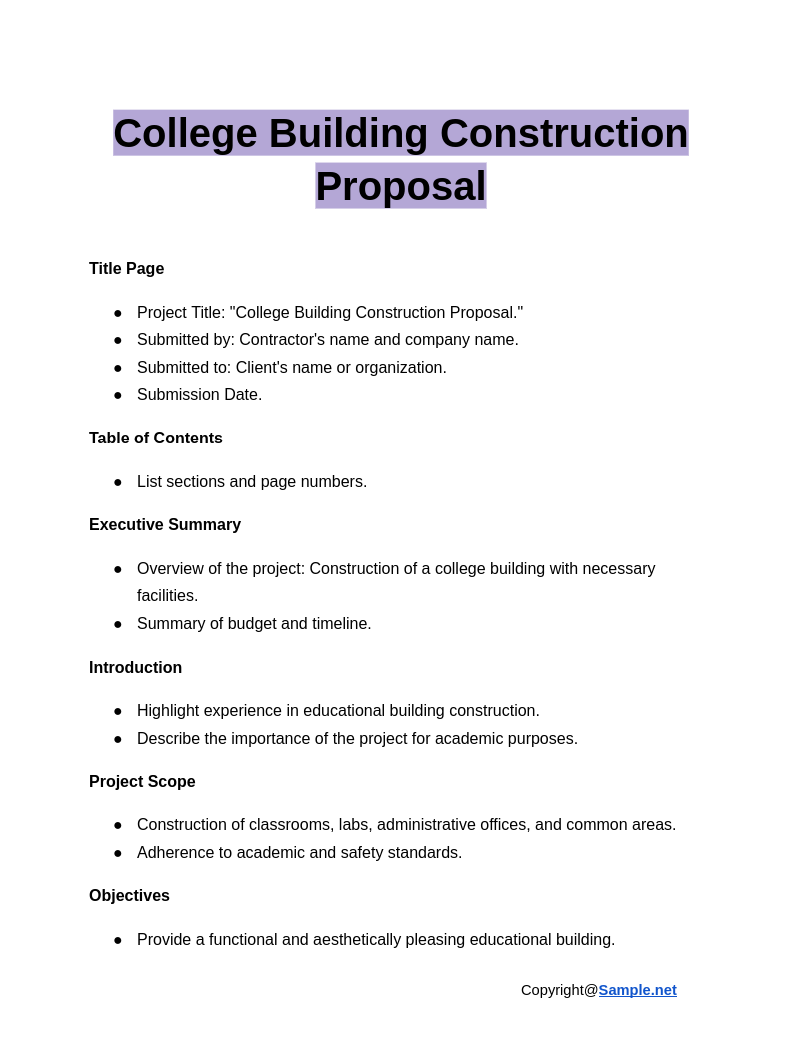
College Building Construction Proposal
download now -
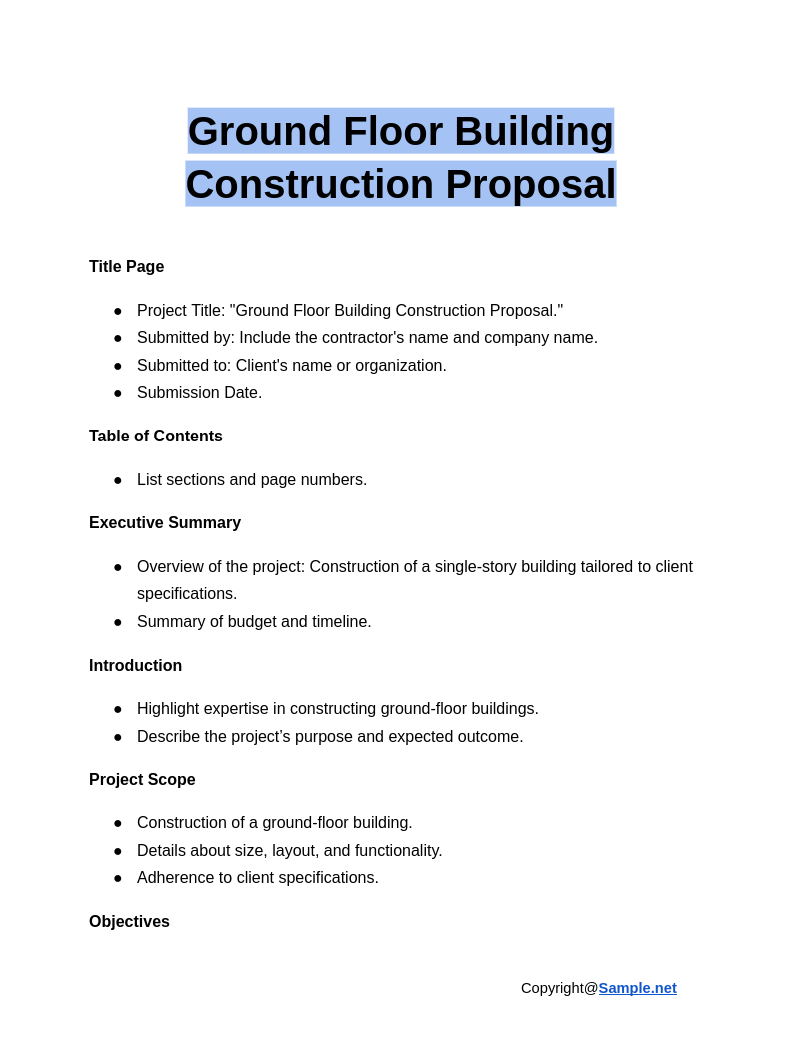
Ground Floor Building Construction Proposal
download now -
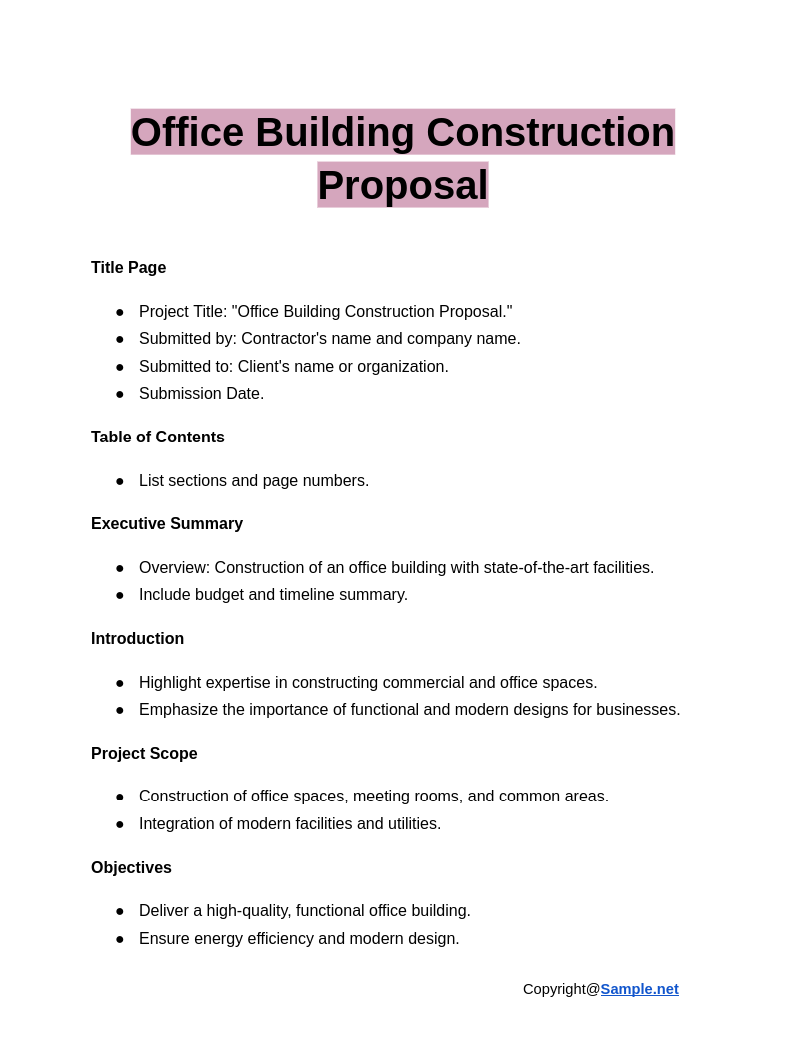
Office Building Construction Proposal
download now -
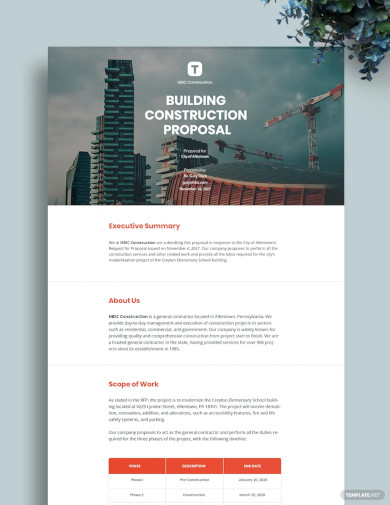
Building Construction Proposal Template
download now -
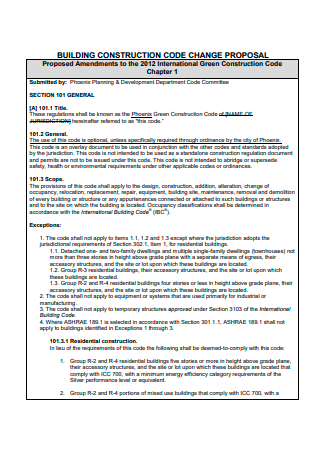
Building Construction Code Change Proposal
download now -
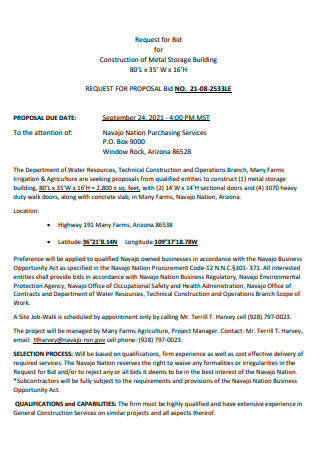
Building Construction of Metal Storage Proposal
download now -
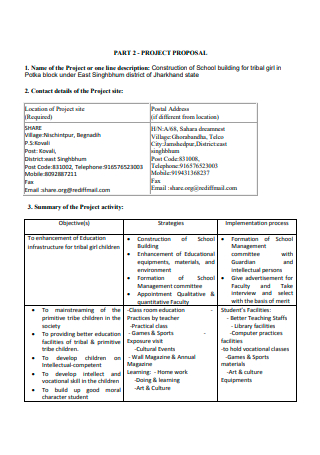
Building Construction of School Project Proposal
download now -
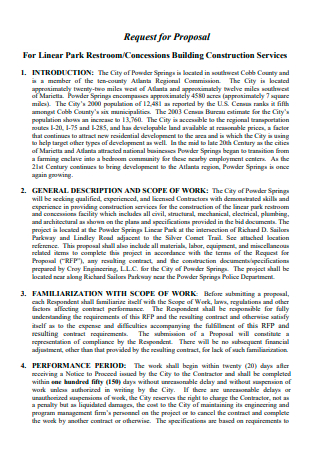
Building Construction Services Proposal
download now -
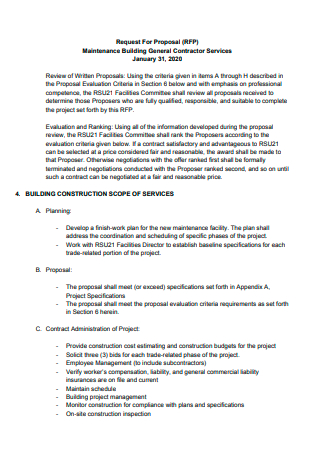
Building Construction Scope of Services Proposal
download now -
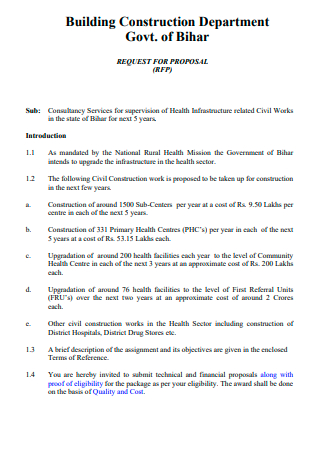
Building Construction Department Proposal
download now -
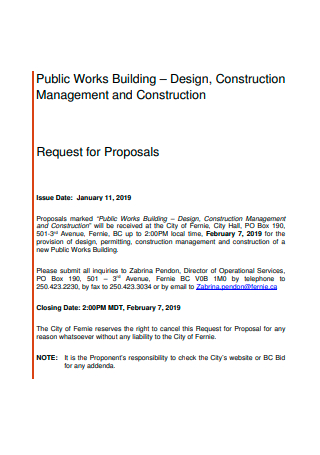
Public Works Building Construction Proposal
download now -
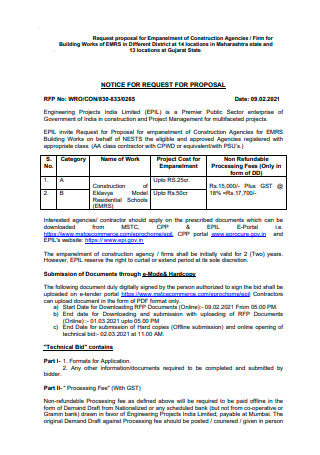
Building Works Construction Proposal
download now -
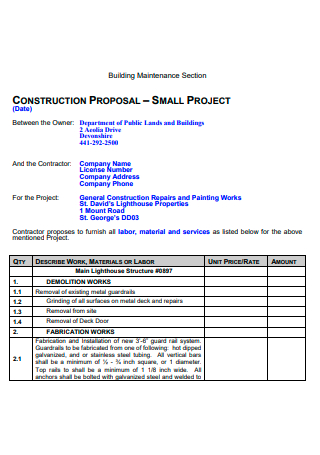
Building Maintenance Section Construction Proposal
download now -
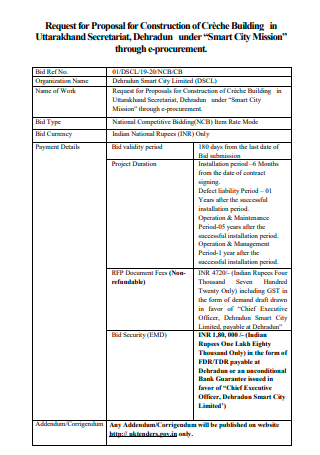
Building Construction Proposal in PDF
download now -
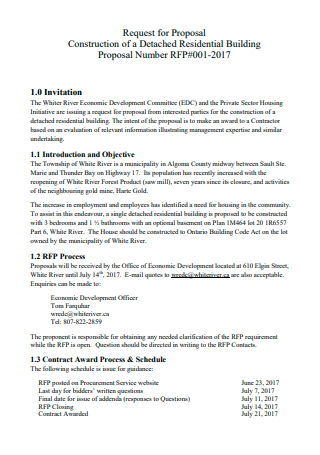
Residential Building Construction Proposal
download now -
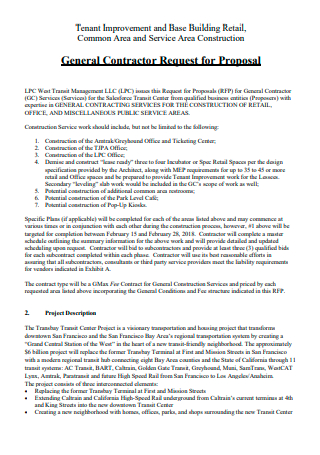
Base Building Construction Proposal
download now -
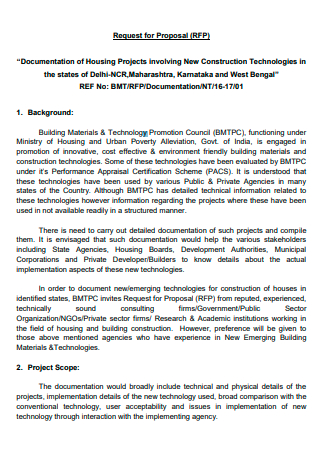
New Building Construction Proposal
download now -
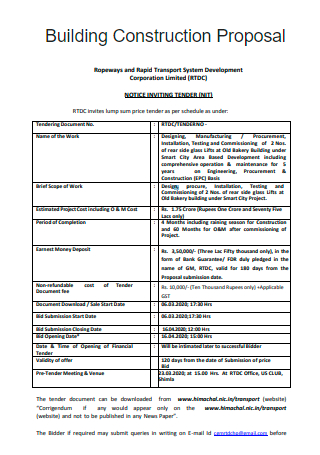
Simple Building Construction Proposal
download now -

School Building Construction Project Proposal
download now -
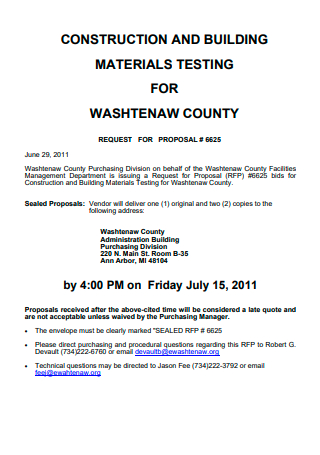
Building Construction Proposal Example
download now -
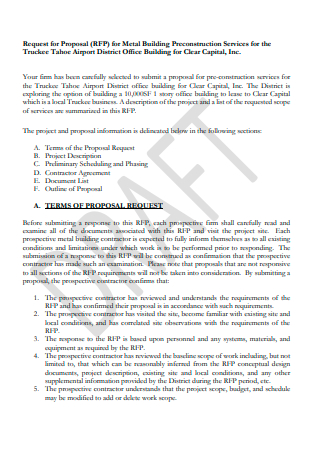
Draft Building Construction Proposal
download now -
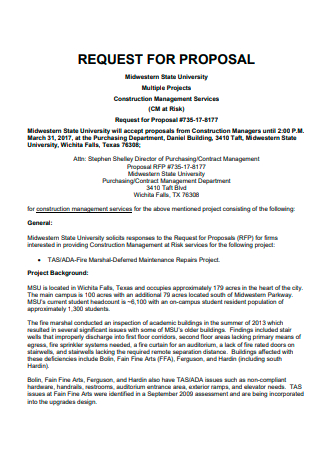
Building Construction Management Services Proposal
download now -
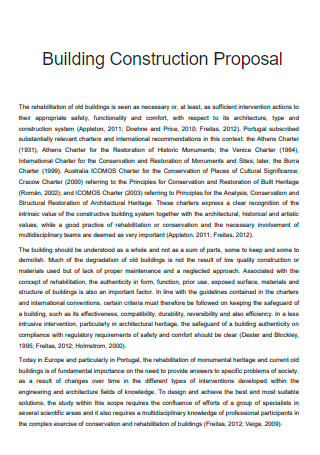
Printable Building Construction Proposal
download now
FREE Building Construction Proposal s to Download
Building Construction Proposal Format
Building Construction Proposal Samples
What is a Building Construction Proposal?
Purpose of a Building Construction Proposal
How to Create a Building Construction Proposal
FAQs
How do you calculate construction profit?
How long does it usually take to design and construct a building?
How do I start building construction?
Why is a project timeline critical in a construction proposal?
What are the legal aspects of a Building Construction Proposal?
How do contractors tailor proposals for different clients?
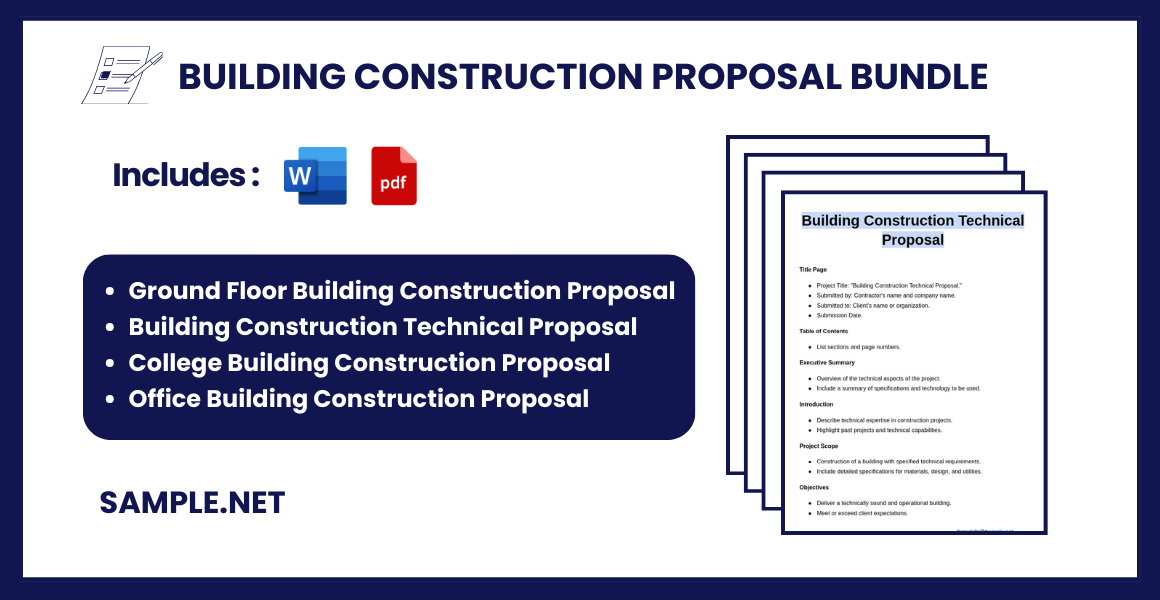
Download Building Construction Proposal Bundle
Building Construction Proposal Format
1. Title Page
- Project Title: Include the name of the construction project.
- Submitted by: Include the contractor’s name and company name.
- Submitted to: Include the client’s name or organization.
- Submission Date.
2. Table of Contents
- Include a list of sections and corresponding page numbers for quick reference.
3. Executive Summary
- A concise overview of the project.
- State the purpose of the proposal and the benefits the project offers.
- Include a brief summary of the timeline and budget.
4. Introduction
- Introduce your company, its experience, and expertise in the construction industry.
- Highlight your qualifications and why your company is suited for the project.
- Provide a brief description of the proposed project.
5. Project Scope
- Define the scope of the construction project.
- Specify the type of building (e.g., residential, commercial, industrial).
- Include details about the size, dimensions, and design requirements.
- Mention any specific client requirements or customization options.
6. Objectives
- Clearly outline the project goals.
- State measurable deliverables, such as timelines, quality standards, and environmental considerations.
7. Project Deliverables
- List all deliverables to be provided by the contractor.
- Architectural designs and blueprints.
- Materials and supplies.
- Construction and labor.
- Equipment and machinery.
8. Construction Timeline
- Provide a detailed project schedule broken into phases, such as:
- Pre-construction planning.
- Foundation work.
- Structural framing.
- Roofing, plumbing, and electrical systems.
- Final inspections and finishing touches.
- Use a Gantt chart or timeline visualization, if possible.
9. Cost Estimation
- Provide a comprehensive breakdown of costs, including:
- Materials and equipment.
- Labor charges.
- Permits and licenses.
- Contingency funds.
- Mention terms of payment, installments, or milestones.
10. Quality Assurance
- Describe the measures to ensure construction quality.
- Outline safety protocols and standards to be followed.
- Include plans for quality inspections and audits.
11. Environmental Impact
- Highlight the eco-friendly practices or sustainability measures to be used.
- Address any environmental regulations and compliance.
12. Terms and Conditions
- Include legal agreements, warranties, and guarantees.
- Outline the responsibilities of both parties.
- State termination clauses or procedures for dispute resolution.
13. Appendices
- Attach any additional documents, such as:
- Architectural drawings.
- Project plans.
- Licenses and certifications.
- References or testimonials.
What is a Building Construction Proposal?
A building construction proposal is a written document from a bidder to the building owner to perform the work plan and to furnish all labor, materials, equipment, or services for the prices and terms quoted by the bidder. A proposal may be used as a standard written form made for all bidders for the purpose of obtaining the requested information and required signatures from the authorized bidding representatives.
Purpose of a Building Construction Proposal
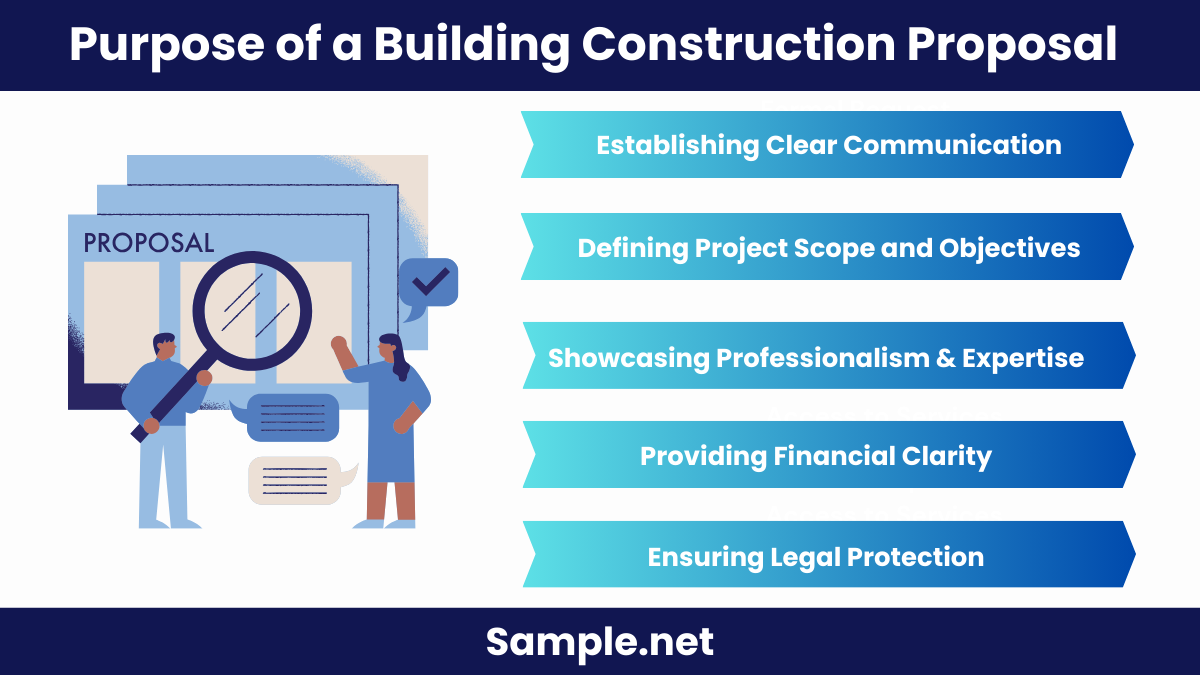
1. Establishing Clear Communication
A Building Construction Proposal ensures all stakeholders have a clear understanding of the project’s scope, objectives, and deliverables. It eliminates confusion by outlining tasks, responsibilities, and expectations in a structured manner. This transparency minimizes potential conflicts or misunderstandings during the construction process. Clear communication builds trust and ensures smooth collaboration between the contractor and the client. You can also see more on Building Project Proposal.
2. Defining Project Scope and Objectives
The proposal outlines the specific goals and scope of the construction project, including materials, methods, and timelines. It provides a detailed roadmap that defines what is included and excluded, ensuring accurate alignment between client expectations and contractor deliverables. A well-defined scope serves as a reference throughout the project, helping both parties stay on track.
3. Showcasing Professionalism and Expertise
A professionally crafted proposal reflects the contractor’s knowledge, skills, and commitment to delivering high-quality results. It demonstrates the company’s ability to organize and manage complex projects effectively. This builds confidence among clients, increasing the likelihood of securing contracts and fostering long-term business relationships.
4. Providing Financial Clarity
The proposal includes a detailed breakdown of costs for labor, materials, permits, and contingencies. It sets realistic financial expectations and helps clients understand the budget requirements of the project. Clear cost estimates allow for better planning, reduce the risk of disputes, and ensure transparency in financial transactions. You can also see more on Pre-Construction Proposal.
5. Ensuring Legal Protection
By including terms and conditions, payment schedules, and dispute resolution clauses, the proposal acts as a legally binding document. It protects both the client and the contractor by defining responsibilities and mitigating risks. This legal framework provides a foundation for resolving disputes and ensures accountability throughout the project lifecycle.
How to Create a Building Construction Proposal
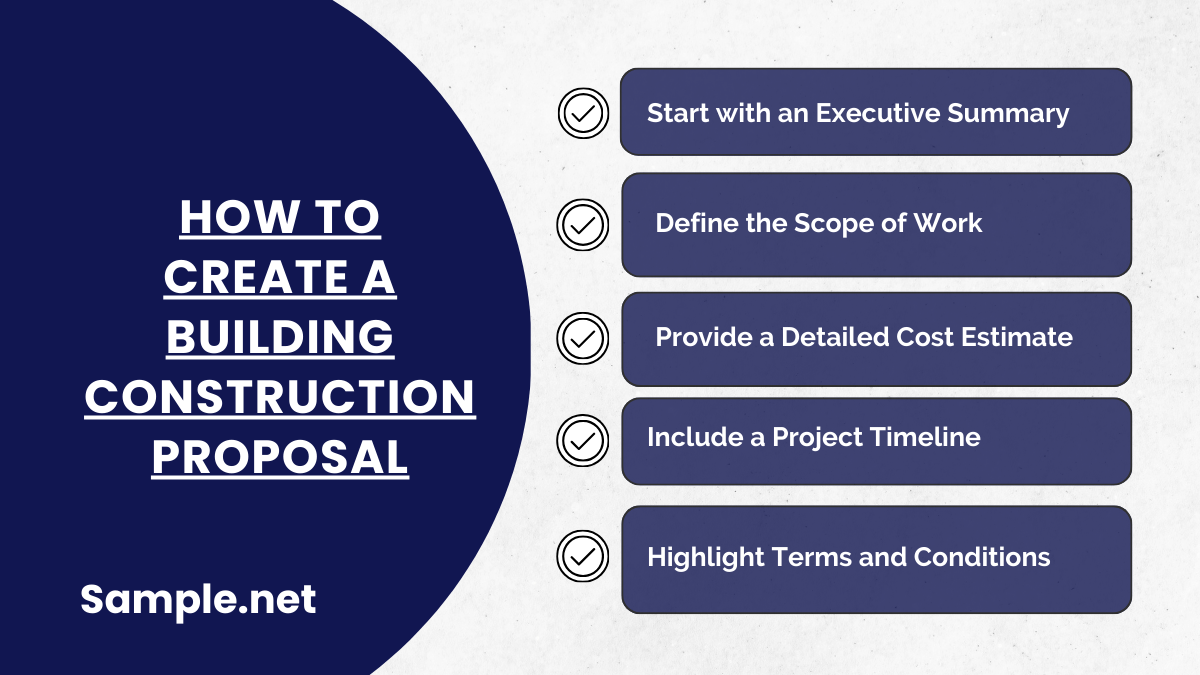
Step 1: Start with an Executive Summary
Begin your proposal with a concise executive summary that highlights the project’s goals and benefits. Include a brief description of the client’s needs and how your services address them. This section should immediately capture the client’s attention and demonstrate your understanding of the project’s requirements. You can also see more on Construction Project Proposal.
Step 2: Define the Scope of Work
Provide a detailed explanation of the scope of work, including the tasks, phases, and deliverables involved in the construction process. Clearly outline what is included and excluded to set accurate expectations. Defining the scope reduces misunderstandings and ensures the client knows exactly what they’re agreeing to.
Step 3: Provide a Detailed Cost Estimate
Break down the budget into specific categories such as labor, materials, equipment, permits, and contingencies. Use itemized lists or tables to present the costs clearly. Ensure your estimates are realistic and account for potential variables, helping the client understand the financial requirements of the project. You can also see more on Building Proposal.
Step 4: Include a Project Timeline
Present a clear timeline outlining the start and end dates, key milestones, and deadlines for each phase of the project. This section demonstrates your planning capabilities and helps the client visualize the progression of the project. Be sure to include allowances for potential delays or challenges.
Step 5: Highlight Terms and Conditions
Conclude the proposal with detailed terms and conditions, including payment schedules, warranties, responsibilities, and dispute resolution clauses. This section serves as a legal safeguard for both parties and ensures transparency in the working relationship. Clearly stated terms help prevent conflicts and establish a professional foundation. You can also see more on Residential Construction Proposal.
FAQs
How do you calculate construction profit?
In order to calculate your profit percentage for a project, divide the profit figure by the total sum of overhead, material, and labor costs, and multiply this by 100. This is the percentage of profit you have applied to the project cost.
How long does it usually take to design and construct a building?
The average single-family home takes just under 10 months to build. Custom homes typically take longer. And when it comes to commercial construction, time from permit to project completion depends widely depending on project scope and size.
Be realistic when you answer this question from a client, knowing that delays due to weather, materials availability, and other factors are likely. Build a buffer into your timetable. If you know it usually takes 12 months to complete a project like the one on which you are bidding, add another month or two to the timeline. You can also see more on Construction Client Proposal.
How do I start building construction?
Before starting a building construction firm, the individual is required to get a permit or a license for the business as it acts as a certification to run a construction company and purchase the required equipment or tools. The entrepreneur may acquire a permit or license from the council office.
Why is a project timeline critical in a construction proposal?
The timeline provides a clear schedule for the project, outlining start and completion dates, milestones, and deadlines. It helps clients understand the project’s progression and ensures accountability in meeting deadlines. You can also see more on Construction Services Proposal.
What are the legal aspects of a Building Construction Proposal?
Proposals often include terms and conditions covering payment schedules, warranties, liability clauses, and dispute resolution. These legal aspects protect both parties and ensure the agreement is enforceable.
How do contractors tailor proposals for different clients?
Contractors customize proposals by considering the client’s specific needs, project type, budget, and preferences. Personalization makes the proposal more appealing and relevant to the client. You can also see more on Construction Company Proposal.
