10+ Sample Residential Construction Proposal
-
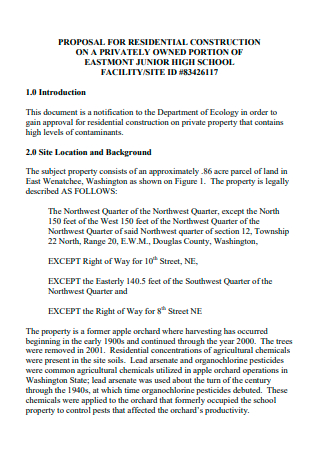
Residential Construction Proposal Template
download now -
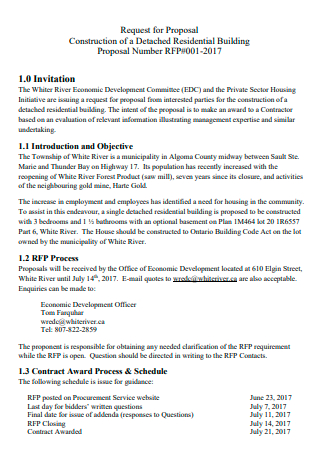
Residential Building Construction Proposal
download now -
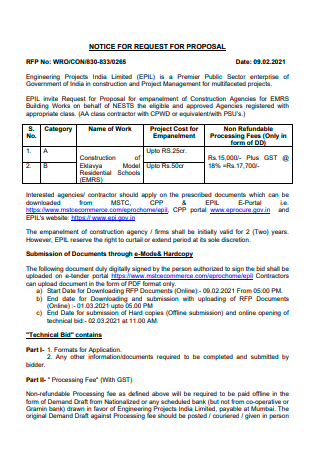
Residential School Construction of Schools Proposal
download now -
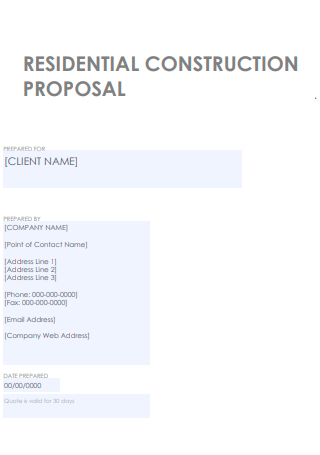
Residential Construction Proposal Example
download now -
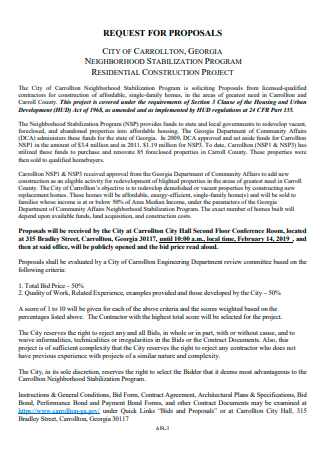
Residential Construction Project Proposal
download now -
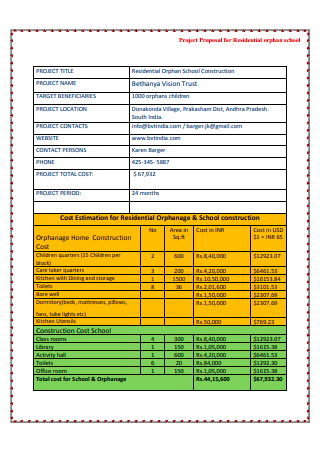
Residential Orphan School Construction Project Proposal
download now -
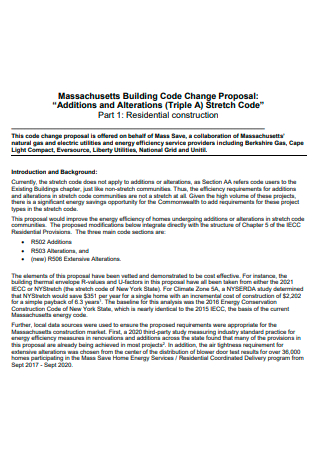
Residential Construction Building Code Change Proposal
download now -
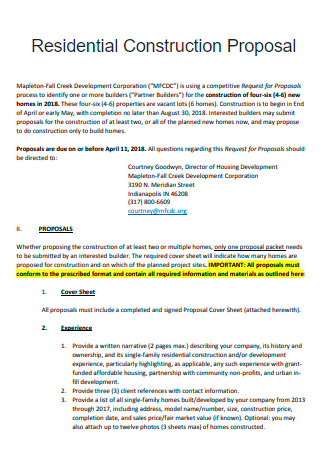
Printable Residential Construction Proposal
download now -
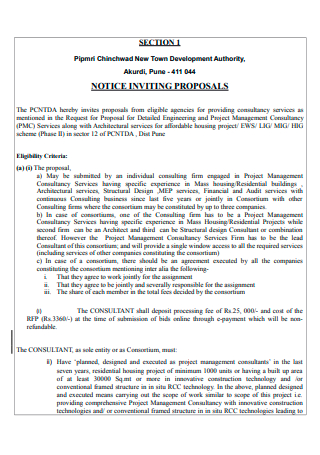
Residential Construction Notice Inviting Proposal
download now -
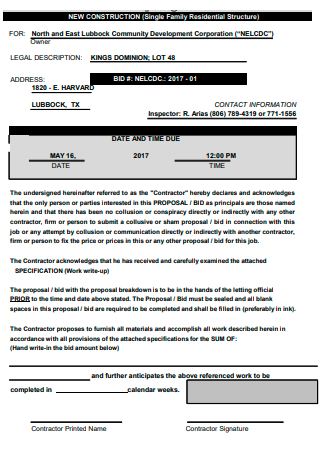
Single Family Residential Construction Proposal
download now -
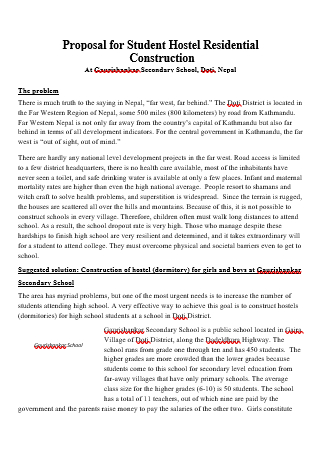
Residential Construction Proposal For Student Hostel
download now
FREE Residential Construction Proposal s to Download
10+ Sample Residential Construction Proposal
What Is a Residential Construction Proposal?
What Is a Residential Construction?
Why Is Residential Construction Proposal Important?
Types of Residential Construction:
FAQs
What is the difference between bids and proposals?
What are the considerations in preparing a residential construction proposal?
What does residential construction include?
What are special considerations in construction?
What is residential construction management?
What is the difference between commercial and residential construction?
What Is a Residential Construction Proposal?
In residential construction proposal is a document written by a builder or remodeler that coordinates relevant details of a client’s project, such as scope and price, including any additional terms and conditions. When a homeowner wants to explore a project, they normally meet with a number of builders to see where they will get the best deal on their build. Throughout this pre-construction process, builders and remodelers create proposals for prospective clients to present the value of their offerings plus lay out a quote for the cost of the project.
What Is a Residential Construction?
A residential construction is in places where people live, such as in apartment, houses, and other homes. With the importance of this matter, it is very much recommendable for the people who are involved in this residential transaction to have the Residential Construction Proposal be readily available. To avoid the hassle of making it from scratch, this page offers you free and available yet downloadable templates that you can choose for your proposal needs.
Why Is Residential Construction Proposal Important?
Construction projects would be exhausting for homeowners and building firms without proposals since this allows homeowners to review various builders and remodelers to get the best value for their dollar. In addition, homeowners use these documents to gauge the best fit and look for building firms that carefully capture their wishes plus respect their budget. A proposal that fails to speak to the potential client risks the sale of the project and the potential associated revenue. As a governing document for the project, proposals that fail to clearly outline project logistics such as payments, changes to work, liens, materials, and building standards put building firms at risk for reduced margins or worse lawsuits.
For this reason, builders and remodelers need to generate proposals quickly and accurately in order to get the attention of prospects. Without an effective proposal process, building companies will have a difficult time winning more clients and earning revenue. Proposal documents that layout the anticipated scope, price, and optional upgrades plus all the terms and conditions outlining the relationship and responsibilities of the client and building firm increase client confidence, create client advocates, produce a smooth building experience, and mitigate risks to the bottom line.
Types of Residential Construction:
It is essential to understand the different methods and approaches to constructing a home before you get started on your project. Plan a successful construction endeavor with any of the following:
How Do You Write a Construction Proposal?
This depends on the type of proposal you are preparing: whether a marketing proposal or a bid proposal. The former promotes your services; the latter gets you the sale. As a best practice, if you have a sales team comprised of marketers, business developers, and estimators, it would be beneficial to build a construction proposal template library. It will help streamline and speed up your construction business development process.
Construction is all about building, creating, and designing. Yet, before you can get to all the good stuff, you have to start with a construction proposal. If you want to surprise your potential investors so that they greenlight your project, your proposal needs to be great. In this article, I’ll break down each of these steps into easy-to-understand instructions. By the time you have finished reading, you should have a great idea of how to create a winning construction proposal:
Step 1: Conduct Your Research
The first step to any successful construction project proposal is research. You can’t write a reasonable and convincing proposal if you haven’t researched the project. You need to know what you’re talking about before you can talk about it; it’s as simple as that.
Step 2: Check State and Laws Regarding Proposals
Various states have distinct guidelines and rules for contract and construction proposals. These rules might govern how you form the proposal and what you must include in it. Sometimes, these rules only apply to government contracts, but in some states, all proposals must be done a certain way to be considered legally binding.
Step 3: Meet with Prospective Clients in Advance
Although this step has the least to do with the actual writing of the proposal, it is one of the most vital ones in the entire process. Without that people interaction, you have a slim to no chance of getting your project funded.
Step 4: Select a Good Proposal Template or Create Your Own
Once you have met with the clients and done all the necessary research, then you can sit down and start writing. Start by choosing one of the numerous proposal templates online or create your own. Either way is fine, but make sure you include any information that your state requires. If you use a template, you may have to adjust it to include additional required information.
Step 5: Include a Cover Letter Start Your Proposal with a Cover Letter
You need to start with four aspects:
- Problem
- Vision
- Benefits
- Deliverables
The cover letter is a great place to add that information. That is where you can state the problem – i.e., a rundown building, a section of town in need of renovation, etc. and offer your vision for how to solve that problem. Moreover, you can also include the benefits of your proposal and what kind of positive changes your project will bring to the area and the people in it, otherwise known as deliverables.
It should really sell your project.
It is said that people will decide on your project in the first five minutes of reading your proposal. That is why it is so important that your cover letter be detailed and compelling.
Step 6: Be Specific and Detailed in Each Proposal Section
After the cover letter, you will need to add the following sections:
- Company profile and contact information
- Deadlines, plan, and approach
- Cost estimation and success criteria
- References
- Agreement statement
Be sure you are thorough and detailed in each section, and do not leave out anything important. It is better to provide too much information than too little.
Step 7: Include a Signature Page
The final section in your proposal packet should be your agreement statement, but it is included under this heading because the agreement statement should always end with a signature page. Your agreement statement is the formal, legally binding contract between you and the client. You should write it professionally and formally, and it should contain the following information:
- Detailed outline of the project
- Construction materials
- Work schedule
- A summary of costs
- Payment details
- Construction bond and permits
- A project completed estimate
- Legal rights of the client
- Legal rights of the construction company/contractor
- Compliance section
- Warranties
- Any other pertinent information discussed in the legal agreement between the two parties
Finally, it should end with a signature page with room for both the contractor/construction owner’s signature and the client/customer’s signature. It should also be witnessed and notarized.
If you want your construction project to be successful, you first need to construct a winning project proposal. Doing so takes time, effort, and a little work, but it is worth it in the end, especially if your project is approved. If you follow the steps listed above, you should be able to write a great, hopefully winning proposal.
FAQs
What is the difference between bids and proposals?
Bids offer more detail than estimates and quotes, and they are usual in the construction industry. Companies will bid for projects by specifying how much it will cost to complete it. Proposals usually provide the most detail and focus on showcasing value. Each has their own place.
What are the considerations in preparing a residential construction proposal?
Normally, the contract will include provisions that pertain to design and manufacturing specifications, references to building plans, permitting requirements, and regulatory approval. It is always best to include as much detail as possible when it comes to the scope of the project and your obligations on the project.
What does residential construction include?
Residential construction involves the building and selling of both individual and multi-family dwellings. These residential dwellings may include single-units, manufactured housing, such as mobile homes and pre-built houses, quadplexes, duplexes, apartment buildings as well as condominiums.
What are special considerations in construction?
Special considerations will have been identified as part of the risk assessment process and may include: site rules including any restrictions on contractors; boundaries and access arrangements; signing on and off-site arrangements.
What is residential construction management?
Residential construction managers (CMs) are charged with overseeing everything related to residential building projects, from the planning phases to delivery of the finished private home or complex. They help define objectives, determine timelines, look at feasibility and budget, help establish performance standards, and guide owners in choosing teams, from architects to contractors to insurers.
What is the difference between commercial and residential construction?
Commercial construction is building for commercial purposes. Stores, offices, and schools are all examples of commercial construction. Residential construction focuses on buildings people will live in. Homes, apartments, and housing complexes are all forms of residential construction.
Residential construction statistics show that the number of new, privately owned residences—from single-family to condos and multiple-unit housing—being built has increased steadily and exponentially from 2009 to the present although there is no telling if the trend will last. This has translated into more work for professional construction managers. The more valuable the support of an experienced construction management team. the more complex the project.
The human factor is paramount when building residential properties. Beyond the prerequisite technical and financial parameters, residences should accurately reflect owners’ preferences, priorities and personalities. Good residential construction managers understand that they are creating a legacy and are able to translate these into valid, coherent projects with reasonable parameters and attainable goals. They also expect changes and surprises and take them in stride.
